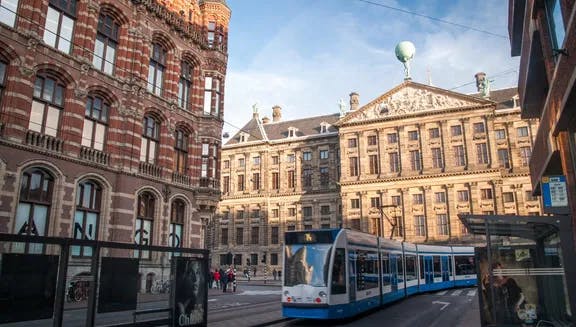
Amsterdamse School highlights
Het Schip (1919)
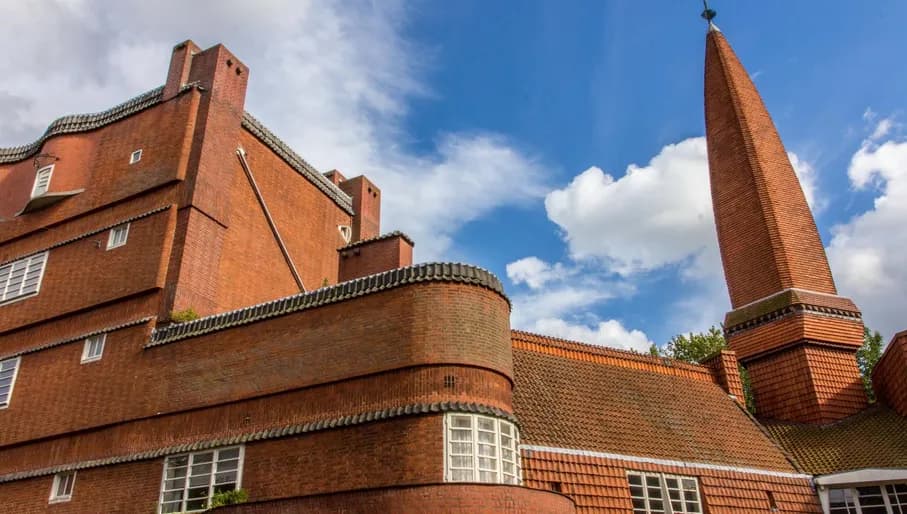
The world-famous Arbeiderspaleis (Worker's Palace) Het Schip, was built in 1919 by architect Michel de Klerk at Spaarndammerplantsoen. It was here that de Klerk built a meeting house and a post office for the housing association (Eigen Haard 102 house). The building earned its nickname 'Het Schip' (The Ship) because of its expressive masonry and wavy shapes. Due to its towers and grand gateway, it has the feel of a grand palace. Swing by Museum Het Schip for regular guided tours around the building and neighbourhood alongside art and design exhibitions from the period.
De Dageraad (1917)
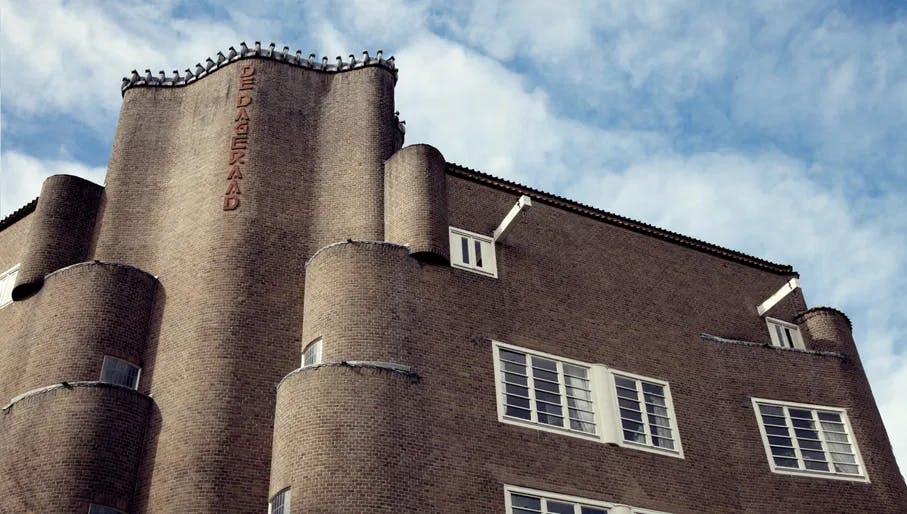
In 1917, architect Hendrik Berlage renewed the image of Amsterdam by introducing young architects and artisans from the Amsterdam School to Amsterdam's southern neighbourhoods. These designers rejuvenated the visual language and expression of the constructions erected by the municipality. De Dageraad (The Dawn) is a complex built by the social housing association and its name, drawn from the symbolism of a rising sun, is a reference to the socialist movement that Amsterdam experienced during this period. The complex was designed by two of the founding fathers of the Amsterdam School: the architects Piet Kramer and Michel de Klerk. Between them, the two men designed residential and commercial buildings as well as two parks, and as an after-thought, the Coöperatiehof built a library. The visitor centre of Museum De Dageraad offers guided tours of the building and houses a film exhibition that focuses on the Amsterdam School movement.
Het Scheepvaarthuis (1913-1928)
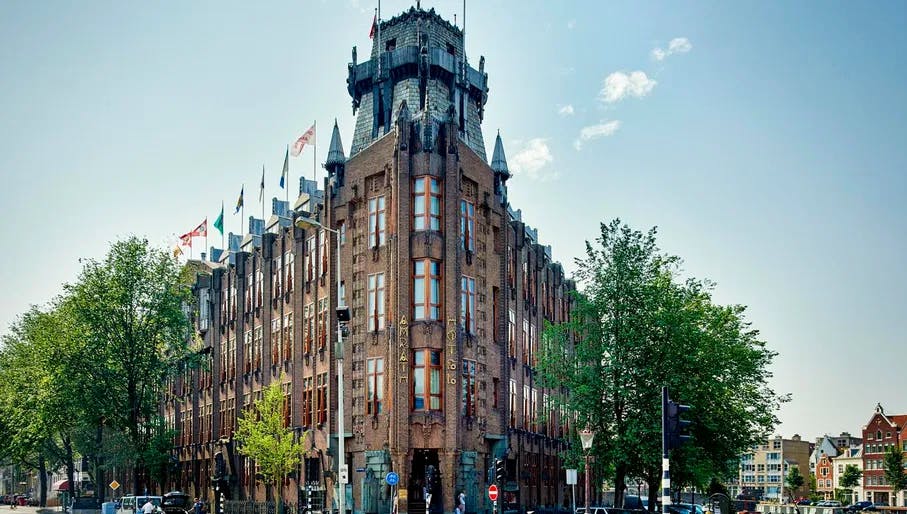
Arguably the most impressive building from the Amsterdam School is Het Scheepvaarthuis, which currently functions as the Grand Hotel Amrâth. This building was designed by architect Joan van der Meij in collaboration with his friends Michel de Klerk and Piet Kramer. Many artists specialising in the decorative arts were involved with the construction of Het Scheepvaarthuis. Through their artistry, they portrayed the history of the Amsterdam shipping industry. Their craft work can be seen over the entire building in several mediums including wood work, sculpture, stained-glass, brick work and alloy. Interior pieces, such as furniture and lamps, were also designed by the architects and artists. As an all embracing art form, Het Scheepvaarthuis represents the shipping history of Amsterdam through its wondrous imagery. Guided tours are available.
Tuindorp Oostzaan (1932)
In comparison to other neighbourhoods, Tuindorp Oostzaan in Amsterdam Noord is characteristically rural. In 1932 architect J.H. Mulder built this neighbourhood with ample vegetation, trees and green space. At this time, the ideal house was designed for a single family and had a little front yard. The officials of other industrialised cities in the Netherlands were uneasy about the consequences of industrialisation, which included large scale construction, stinky smells from the factories, and monotonous uniformity of the buildings. The Tuindorp was therefore a solution to these fears, and was developed to provide fresh air and lovely, low rent housing for working class families. The small scale of the building project stimulated the feeling of solidarity. The builders erected attractive walls of mortared brick, and embellished entrances with floating pillars. In the neighbourhood’s central location, Zonneplein, the municipal building Zonnehuis still stands and exists as a theatre and gig venue.
The P.L. Kramer Bridge (1921)
Amsterdam has many old fashioned bridges, with the Magere bridge being perhaps the most well-known. The Amsterdam School architects were fixated on the tradition of bridge building, and were attentive to the design of the bridges. Architect Piet Kramer worked as the aesthetic advisor for the Municipality of Amsterdam and designed more than 200 bridges throughout the city; at Leidsestraat, Vijzelstraat, the Stadhouderskade, and also at Amsterdamse Bos (Amsterdam Forest). The bridges are recognisable from the master iron work and fanciful sculpture of Dutch sculptor Hildo Krop. The most beautiful bridge, the P.L. Kramer bridge, goes over the Noorder Amstel canal next to the Amsteldijk. This bridge has a little artisanal bridge house and is adorned with multiple sculptures created by of Krop. Figures of seals and knights are eternally posing at the base of the bridge, and some say that they are there to protect the Amstel river.
Het Nieuwe Huis (1928)
The cooperative housing association Het Nieuwe Huis (New House) on Roelof Hart Square was founded in 1918 by Mrs. A.E.M.C. Kruys (its completion was in 1928) in order to improve the living situation of single people. Architect Barend van den Nieuwen Amstel designed 169 apartments, a number of shops, a library and a post office. It continues to function as an apartment complex where single people are granted freedom and comfort. The building was commissioned under the supervision of the housing association, The Samenwerking. With government support, the plan for a central kitchen and restaurant was taken on. This way, all of the bachelors and bachelorettes could eat together in their own dining hall. Today, the restaurant is closed and the space has been expanded into a public library.
Het Sieraad (1921)

Het Sieraad was designed by architect A.J. Westerman and built in 1921. The building is surrounded on two sides by the Kostverlorenvaart, and the height distribution forms a balanced interplay across the corner of the building, which is a well -known trait of the Amsterdam School. The entrance is embellished with a wrought iron front door, and the building is richly decorated with lamps, ornaments and sculpture work from Hildo Krop. The two most important Amsterdam School materials, bricks and wrought iron, are heavily used. Today the building is a hub for the creative industries and is home to Michelin-starred Daalder with the adjoining terrace Daalder Streetfood which is perfect for bites and drinks along the canal.
Hoofddorpplein (1926)
Hoofdorpplein was built in 1926 by Joan Melchior van der Meij and Co Franswa. It became commonly known as het turbineplein, as every side takes a different shape. But despite this, the square maintains a unified consistency because colour and composition remain similar - with Norwegian slate being a noteworthy component of the facade. The square also has a tower designed by Van der Meij. This tower gave an exciting focal point to the square, but unfortunately it was later demolished. Other elements of the original architecture remain and have been restored, like the wrought iron and the elevated pillars.
Het Muzenplein (1931)
Muzenplein is a small, concealed garden at a canal crossroads in Amsterdam Zuid. It lies between two bridges, with sculpture work by Hildo Krop on both. Because people criticised the fact that Krop had the opportunity to do so much work for the city of Amsterdam, other artists were also given a chance. In order to keep the project aesthetically unified, artists were given specific instructions on the size, material and themes that were to be used in their creations. Nine famous Dutch artists received the image of a child to design. Every child was portrayed with a toy or an animal, and the children of Krop posed for two of the sculptures. At the highest point of the bridge, you can see a rearing horse with a small girl below it; this sculpture was created by Krop, and is meant to symbolise the “open-mindedness of people toward life.”
Related articles
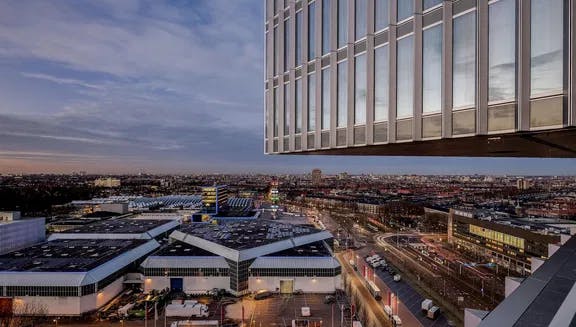
Amsterdam’s architectural style: canals, bridges and many more
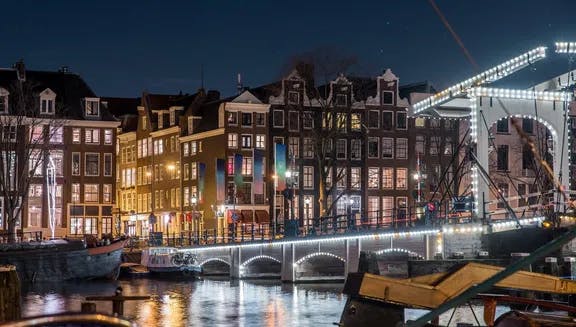
Bridges of Amsterdam

Weird and wonderful houses
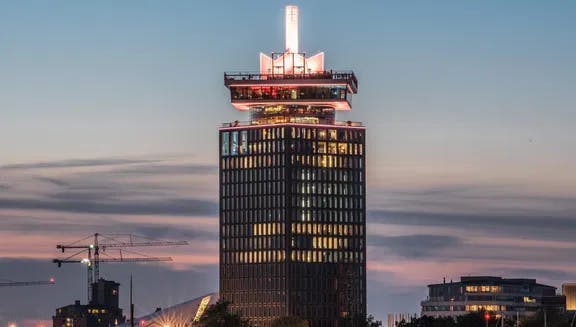
Unusual repurposed buildings in Amsterdam
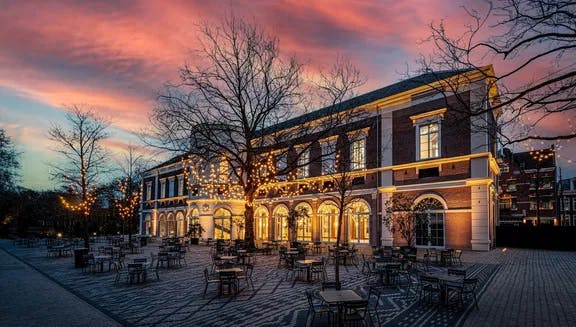
Unique wedding venues in Amsterdam
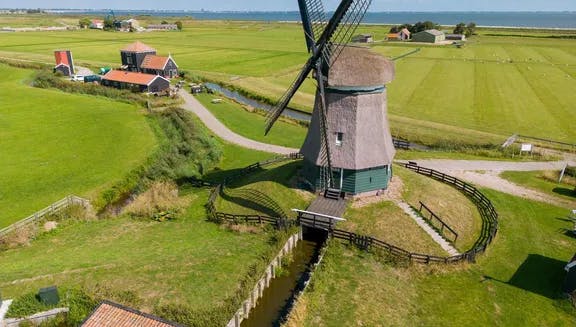
Windmill spotting in and around Amsterdam
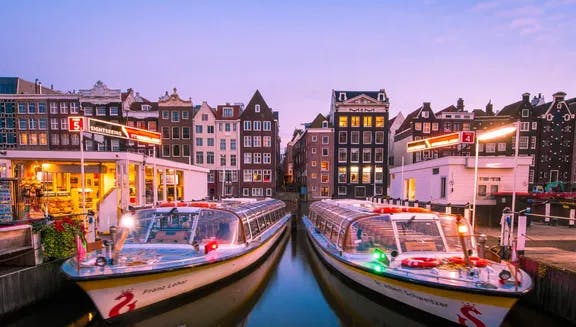
Why a canal cruise is the best introduction to Amsterdam
