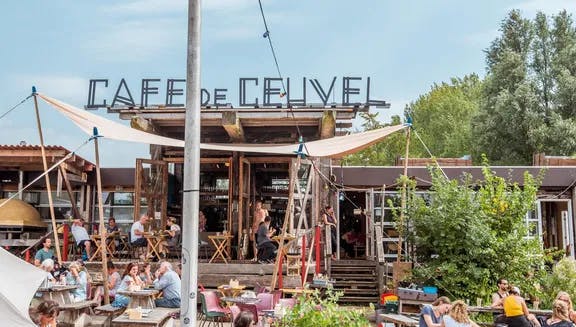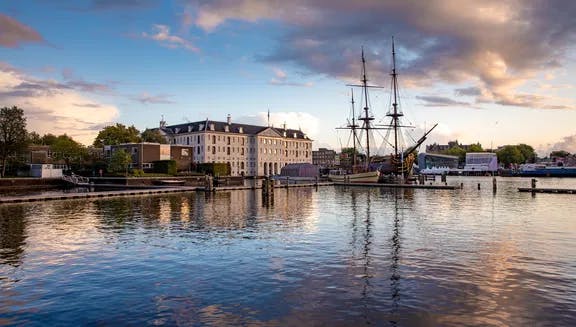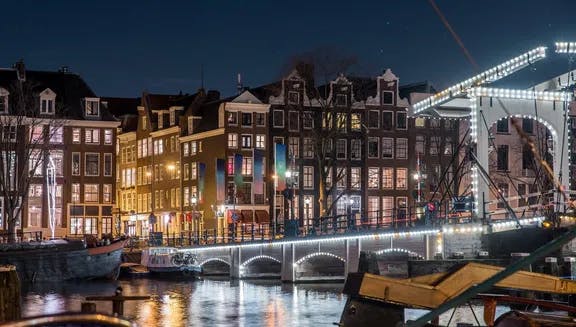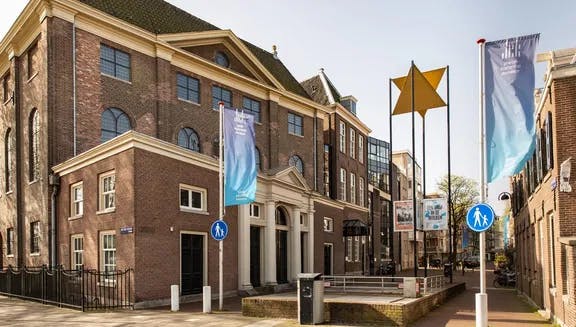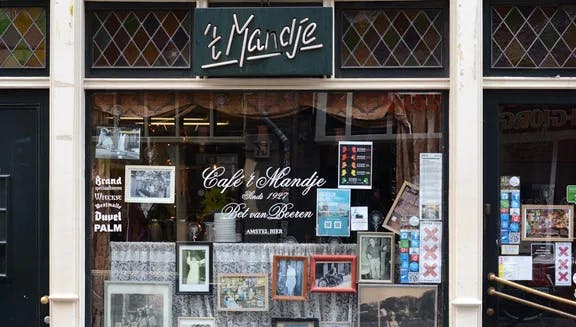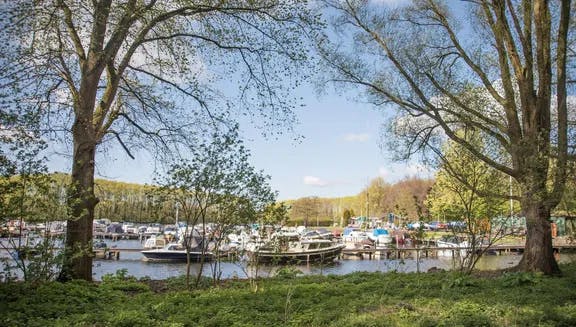
Amsterdamse School walking route
The Amsterdam School is a unique architectural style from the early 20th century, recognisable for its multi-coloured brickwork, natural stone decorations, impressive facades and curved rooftops which are often adorned by turrets and chimneys. Ironwork was used for beams, railings, and window frames, while sculptures of men and women were used at the entrances and on the rounded corners of the buildings to symbolise the working class. The style has a highly political line of thought behind it and this walking tour will not only help you recognise buildings more easily but give you some fascinating historical context.
- Start at the Hendrik de Keijserplein.
1. Hendrik de Keijserplein

Pre-dating the Amsterdam School movement by a few centuries, Hendrik de Keyser is one of the most notable Dutch stonemasons and architects. He moved to Amsterdam in 1595, where he designed several important buildings, including Oost-Indisch Huis and Westerkerk, along with houses for wealthy private individuals. His projects in the early 17th century helped to establish the style known as the ‘Amsterdam Renaissance’, and today, these buildings contribute to the city’s outstanding architectural heritage.
- Follow Lutmastraat, then turn right onto Burgemeester Tellegenstraat. You can see protruding windows at numbers 66, 68 and 70 on this street. Walk back a little bit and go left under the gatehouse until you arrive at the Coöperatiehof.
2. Coöperatiehof

During the Industrial Revolution, Amsterdam’s urban planning was not equipped to meet the growing population and the influx of workers who flocked to the city. People lived in tightly packed apartment blocks along highly congested streets where poverty and infectious diseases like tuberculosis were widespread problems. In response to this, the local authorities introduced the 1901 Housing Act, which subsidised public housing and ensured more benefits for the well-being of residents.
Working-class neighbourhoods such as De Pijp and the Dapperbuurt were rapidly expanding, and the Amsterdam School became the go-to style for realising a more idealistic architectural vision. Apartments were designed as three-room ‘palaces’ with a kitchen, balcony, and two bedrooms.
This 1927 housing complex was originally a combination of three residential blocks of workers’ apartments. Above the entrance to the public reading room in the central building, you’ll see a gable stone depicting books, trees, and a snake—reportedly, the sculptor was inspired by Artis Zoo. The old library was open to the public until the 1980s and is one of the most interesting buildings stylistically. The tall bell tower symbolises the intellectual elevation of the working class.
As you leave the square, pay special attention to the rounded corners of the houses. Head towards Willem Pastoorstraat, where the buildings have undulating forms and many small windows.
- Take the first left onto Thérèse Schwartzestraat and head towards the square, admiring the houses with beautiful curved porches and two-coloured bricks.
3. Place Thérèse Schwartzeplein
The Amsterdam School built upon the principles of functionality and practicality that pioneer architect Hendrik Petrus Berlage introduced at the end of the 19th century. Rationalist ideas were re-interpreted in new ways which also catered to individual expression. Michael de Klerk and Piet Kramer are considered the principal architects of the Amsterdam School.
Built between 1919 and 1922, the four buildings surrounding this square are some beautiful examples of Amsterdam School architecture. Each building contains six two-storey houses connected by a balcony. The trapezoidal shape of the roof meant there was additional space to make a bedroom in the attic and an extra-large living room on the second floor. On the corner of house number one, you can see a sandstone artwork from 1930, which depicts the harvest with four figures and a rooster on a sheaf of grain.
- Walk around the square into Paletstraat, then turn left to Jozef Israelkade. You'll see the Berlage Lyceum a little further up on the left.
4. Berlage Lyceum
Take a closer look at the two extraordinary sculptures on this part of the Berlage Lyceum. Whilst some details are difficult to discern, you should be able to make out a pregnant woman with a bunch of grapes and a man with muscly arms and legs. The images symbolise trade, industry, and estate, as well as the trade school that was once located here. To the left, Pieter Lodewijk Takstraat is named after a socialist journalist who founded the social democratic housing association De Dageraad.
- Walk to the end of the street, where you’ll see two monumental residential blocks of De Dageraad on either side.
5. De Dageraad
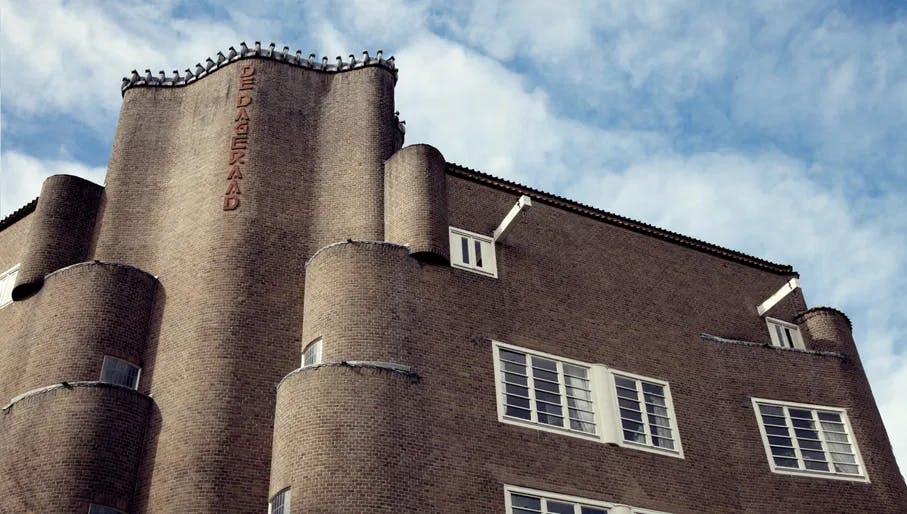
This housing complex, built in three brick colours with asymmetrical windows, turrets, and round corner balconies, is one of the aesthetic highlights of the Amsterdam School. The chimney resembles a steamship sitting upon an undulating wave-like roof. In the corner house on the right, a memorial stone commemorates architects De Klerk and Kramer, while the text on the left tower is dedicated to Pieter Lodewijk Tak.
- Turn right again onto Burgemeester Tellegenstraat, then take the first right. Turn right into Mauvestraat and then left into Carillonstraat. Continue to the end of the street and turn right into Van Woustraat.
6. Van Woustraat

Van Woustraat, named after bell founder Geert van Wou, is lined by beautiful buildings with typical features of the Amsterdam School. Across the bridge, you’ll see a house built in 1922 by architect G.J. Rutgers. The protruding elements of the building give it a certain rhythm and the round towers on the roof are almost a work of art in brick form. If you need refreshment by this point on the tour, you’ll find some great cafe and restaurant options in this area of De Pijp. Make a pit stop at one of the area’s best restaurants and bars.
- Follow Van Woustraat until it turns into Rijnstraat. Here, you’ll see more beautiful buildings with extensions and turrets. Also, pay attention to the different shapes and sizes of the windows. Continue along Rijnstraat until the intersection and turn left. Take a look at the elegant round corners and the different colours of brick. Head straight until you reach Victorieplein.
7. Victorieplein
Victorieplein used to be named after the poet Daniël Willink, known for his writings about the city's beauty. However, the name was changed to remember the Allied victory in 1945. Your walk ends with a final example of the Amsterdam School: the city’s first skyscraper. Towering above Amsterdam at 46 meters high, the building was designed by the architect Jan Staal and displays functionalist characteristics typical of the style.
Are you hungry for more stories about the city? Hit the road with Marianne Witte. Email m.witte.wijnberg@live.nl for fascinating, in-depth stories with a touch of humour.
