
Amsterdamse School highlights
Het Schip (1919)
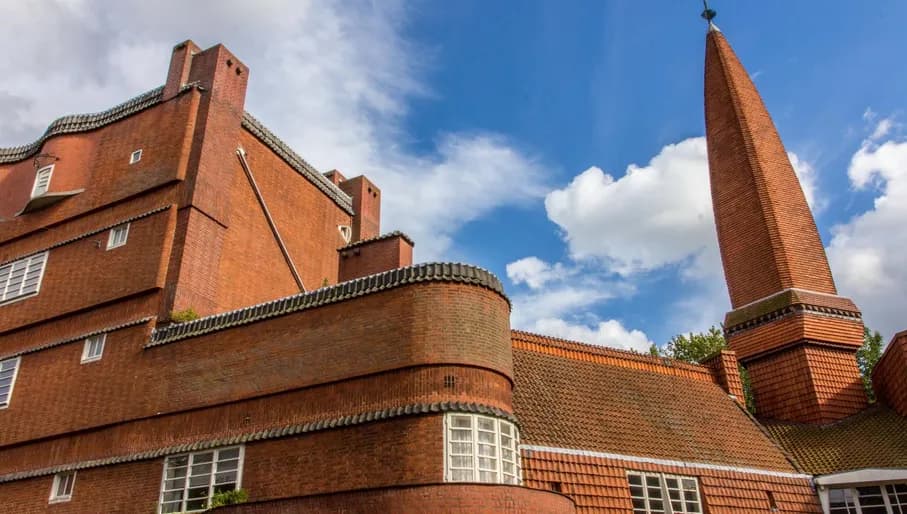
The world-famous Arbeiderspaleis (Worker's Palace) Het Schip, was built in 1919 by architect Michel de Klerk at Spaarndammerplantsoen. It was here that de Klerk built a meeting house and a post office for the housing association (Eigen Haard 102 house). The building earned its nickname 'Het Schip' (The Ship) because of its expressive masonry and wavy shapes. Due to its towers and grand gateway, it has the feel of a grand palace. Swing by Museum Het Schip for regular guided tours around the building and neighbourhood alongside art and design exhibitions from the period.
De Dageraad (1917)
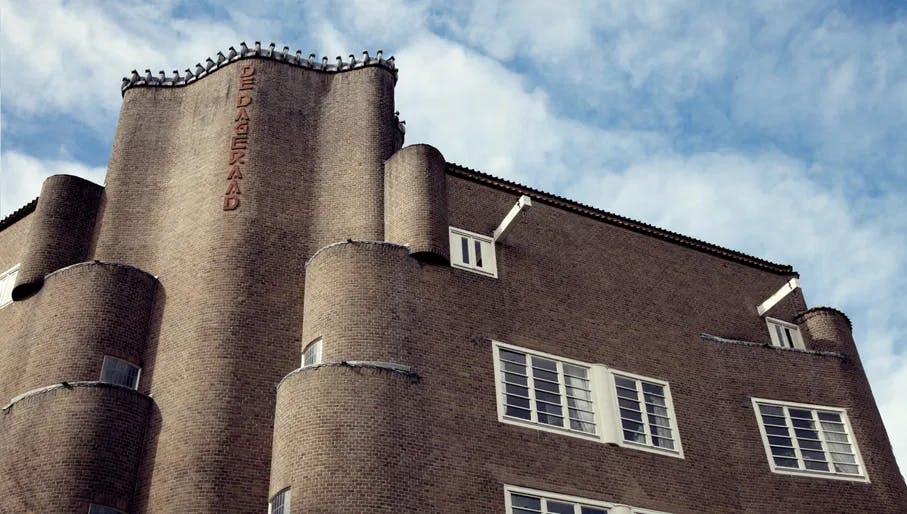
In 1917, architect Hendrik Berlage renewed the image of Amsterdam by introducing young architects and artisans from the Amsterdam School to Amsterdam's southern neighbourhoods. These designers rejuvenated the visual language and expression of the constructions erected by the municipality. De Dageraad (The Dawn) is a complex built by the social housing association. Its name, drawn from the symbolism of a rising sun, refers to the socialist movement that Amsterdam experienced during this period. The complex was designed by two of the founding fathers of the Amsterdam School: the architects Piet Kramer and Michel de Klerk. Between them, the two men designed residential and commercial buildings and two parks; as an afterthought, the Coöperatiehof built a library. The visitor centre of Museum De Dageraad offers guided tours of the building and houses a film exhibition that focuses on the Amsterdam School movement.
Het Scheepvaarthuis (1913-1928)
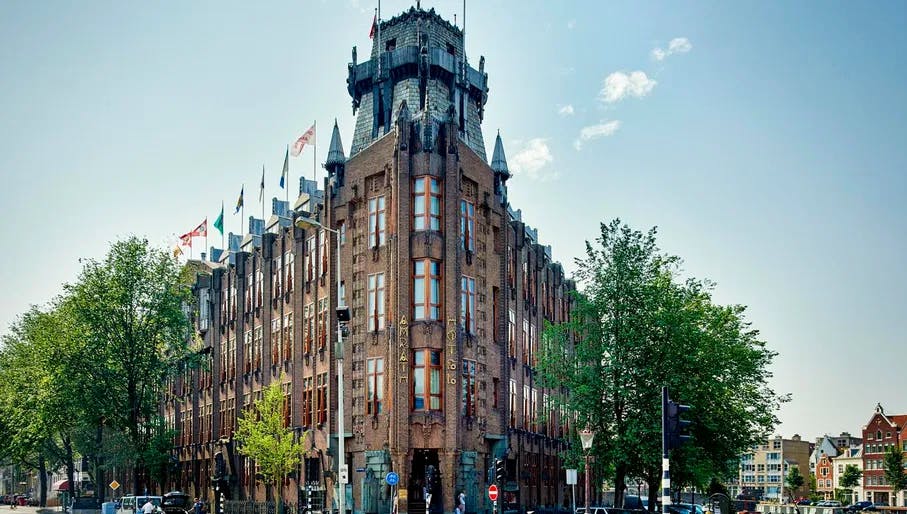
Arguably, the most impressive building from the Amsterdam School is Het Scheepvaarthuis, which currently functions as the Grand Hotel Amrâth. Architect Joan van der Meij designed this building in collaboration with his friends Michel de Klerk and Piet Kramer. Many artists specialising in the decorative arts were involved with the construction of Het Scheepvaarthuis. Through their artistry, they portrayed the history of the Amsterdam shipping industry. Their craft work can be seen over the entire building in several media, including woodwork, sculpture, stained glass, brickwork, and alloy. The architects and artists also designed interior pieces, such as furniture and lamps. As an all-embracing art form, Het Scheepvaarthuis represents the shipping history of Amsterdam through its wondrous imagery. Guided tours are available.
Tuindorp Oostzaan (1932)

Compared to other neighbourhoods, Tuindorp Oostzaan in Amsterdam Noord is characteristically rural. In 1932, architect J.H. Mulder built this neighbourhood with ample vegetation, trees and green space. At this time, the ideal house was designed for a single family and had a small front yard. The officials of other industrialised cities in the Netherlands were uneasy about the consequences of industrialisation, which included large-scale construction, stinky factory smells, and the monotonous uniformity of the buildings. The Tuindorp was therefore a solution to these fears, and was developed to provide fresh air and lovely, low-rent housing for working-class families. The small scale of the building project stimulated the feeling of solidarity. The builders erected attractive mortared brick walls and embellished entrances with floating pillars. In the neighbourhood’s central location, Zonneplein, the municipal building 't Zonnehuis still stands and exists as a theatre and gig venue.
Het Sieraad (1921)

Het Sieraad was designed by architect A.J. Westerman and built in 1921. The building is surrounded on two sides by the Kostverlorenvaart, and the height distribution forms a balanced interplay across the corner of the building, a well-known trait of the Amsterdam School. The entrance is embellished with a wrought iron front door, and the building is richly decorated with lamps, ornaments and sculpture work from Hildo Krop. The two most important Amsterdam School materials, bricks and wrought iron, are heavily used. Today, the building is a nightclub and a hub for the creative industries. It is also home to Michelin-starred Daalder with the adjoining terrace Daalder Streetfood, perfect for bites and drinks along the canal.
Related articles
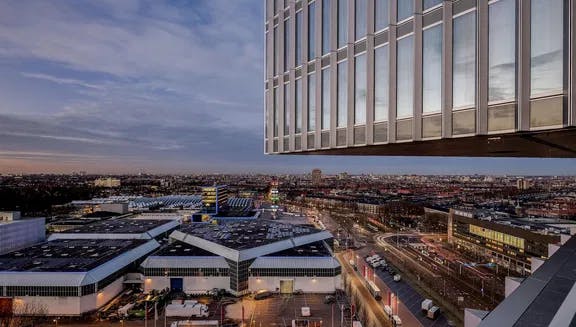
Amsterdam’s architectural style: canals, bridges and many more

Unusual repurposed buildings in Amsterdam

Weird and wonderful houses
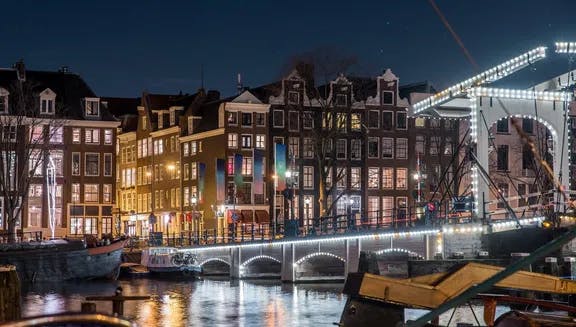
Bridges of Amsterdam
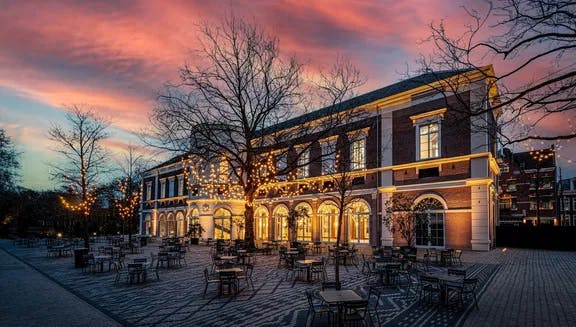
Unique wedding venues in Amsterdam
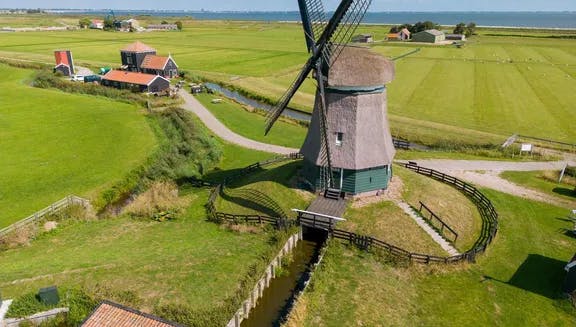
Windmill spotting in and around Amsterdam
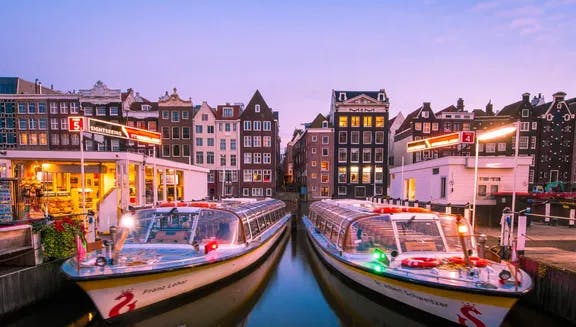
Why a canal cruise is the best introduction to Amsterdam
